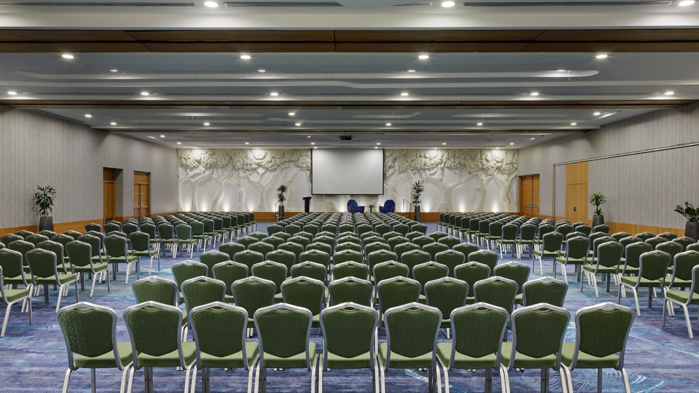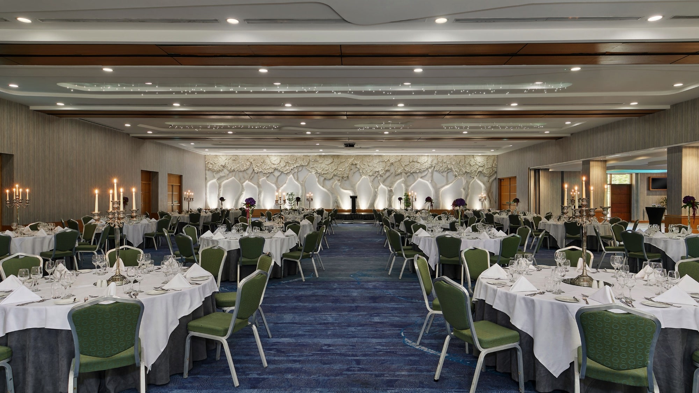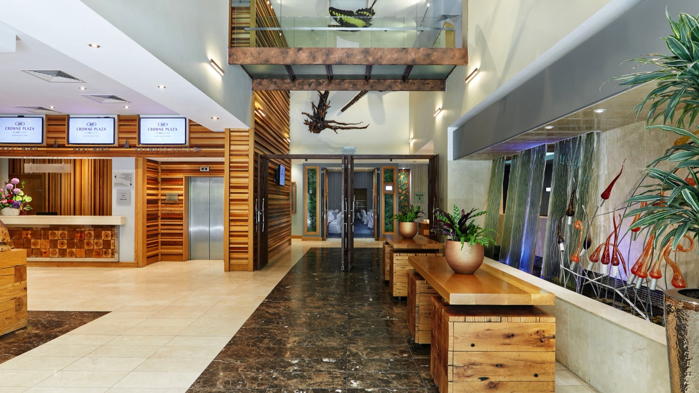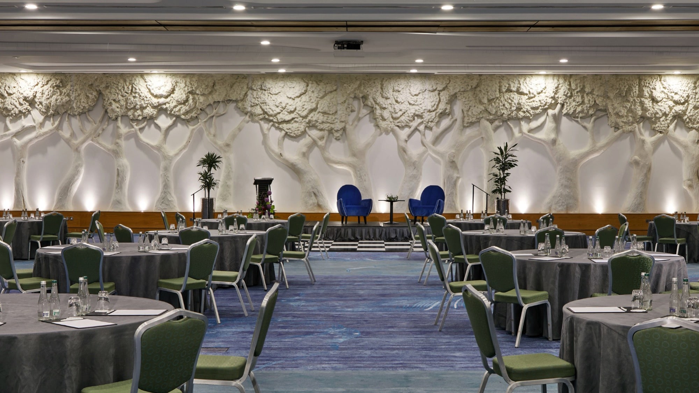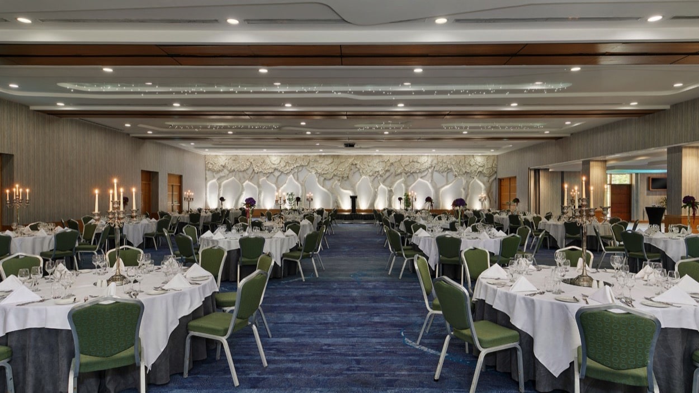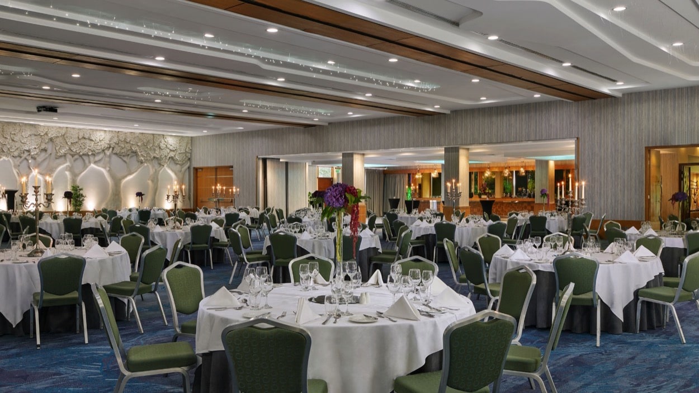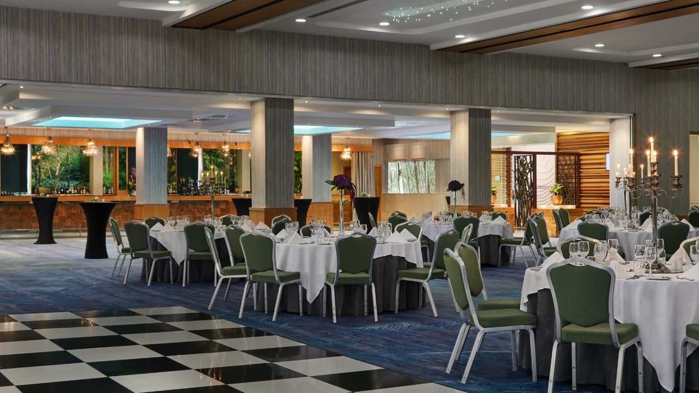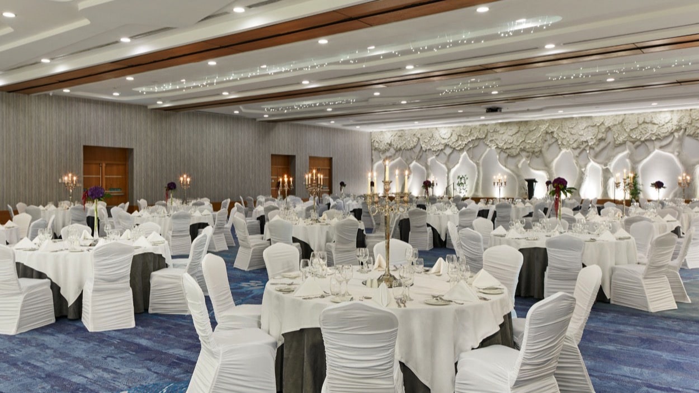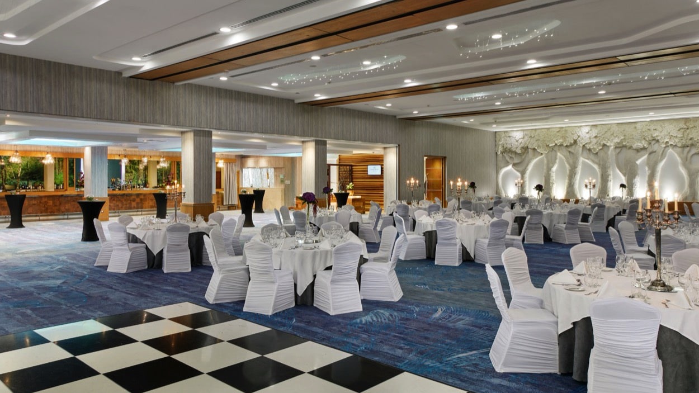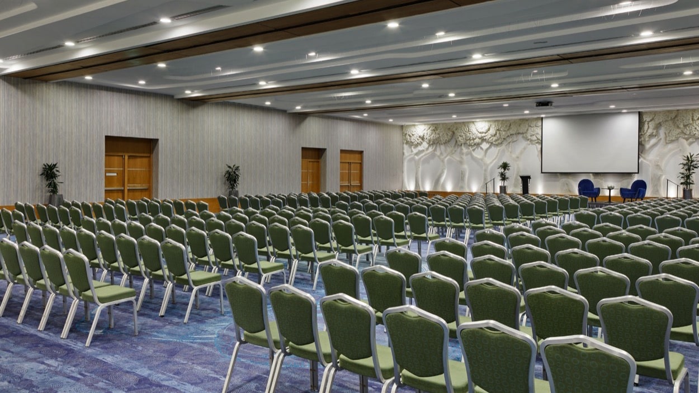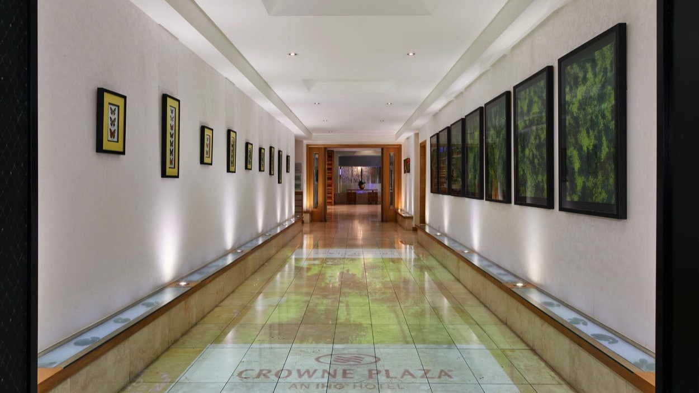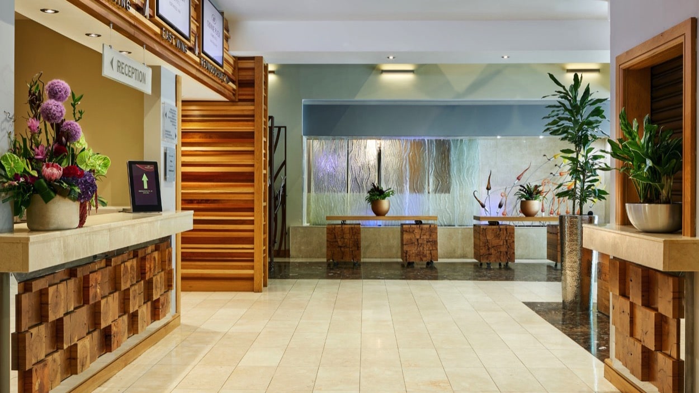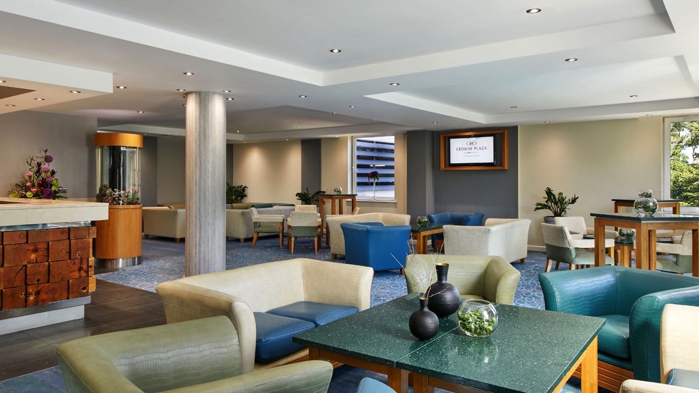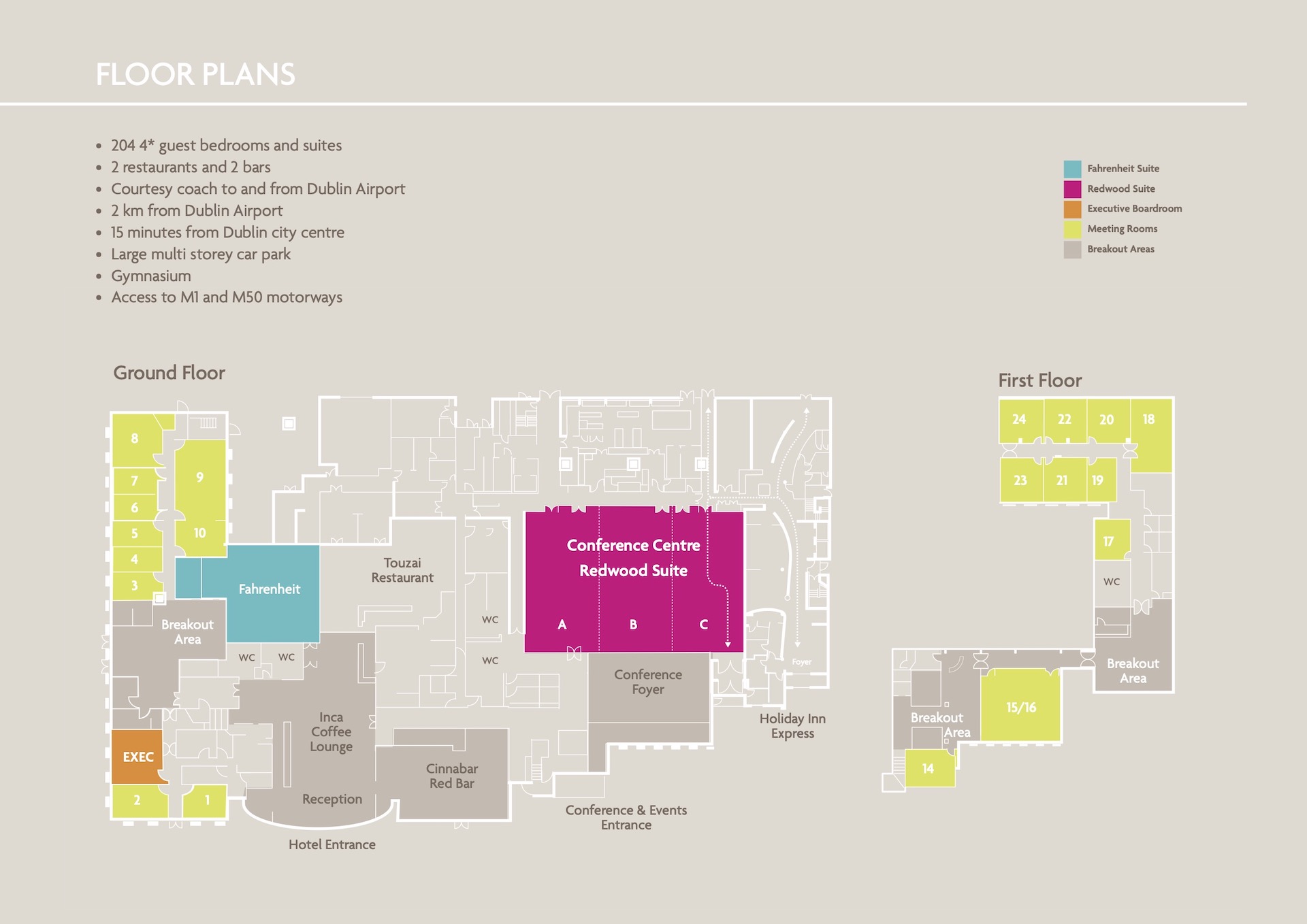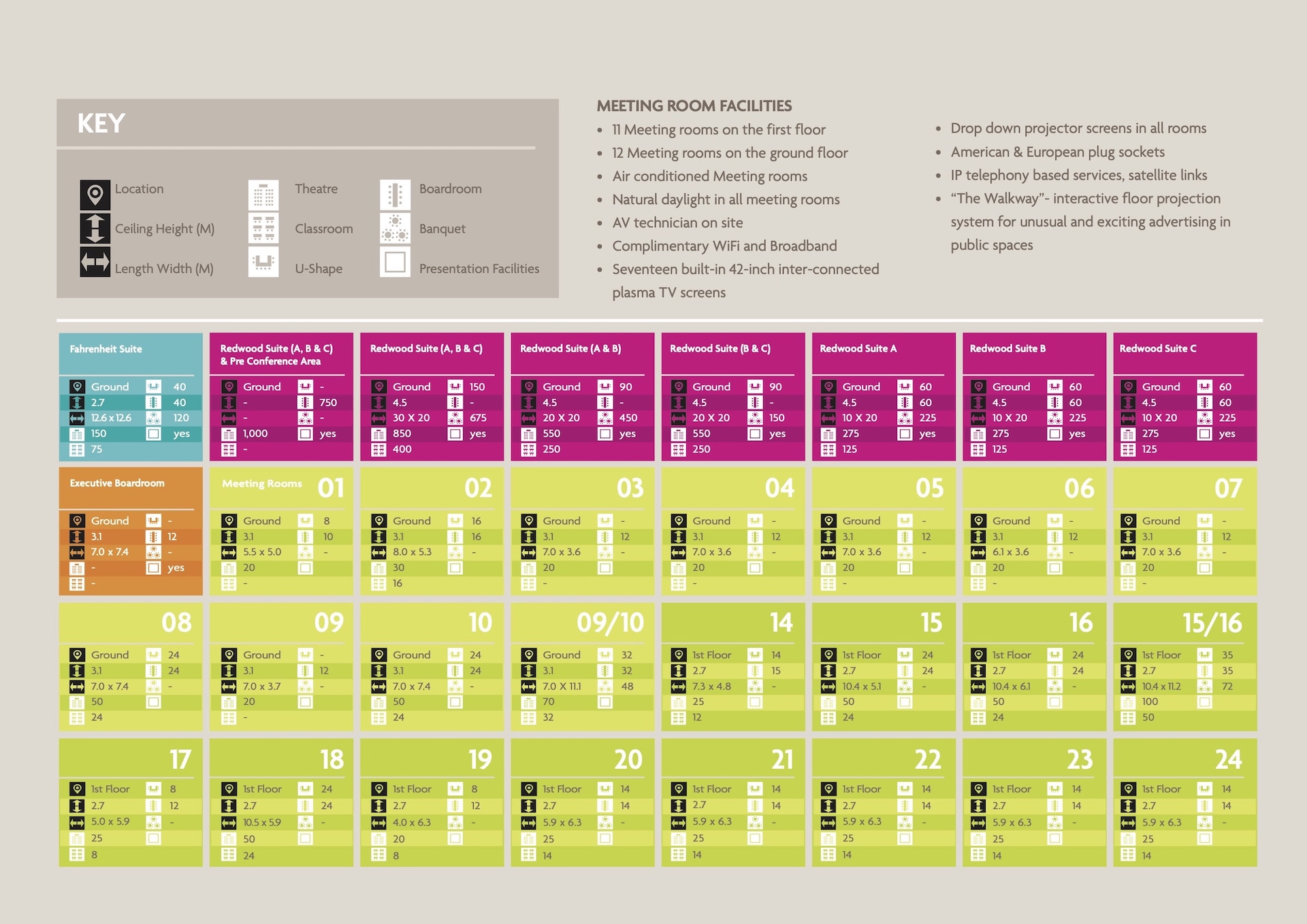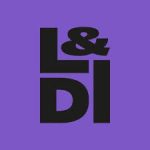Conference Centre Dublin
The 4-star Crowne Plaza Dublin Airport boasts a unique setting in Northwood Park, Santry, with 85 acres of mature parkland on its doorstep.
The spacious Redwood Suite, spanning 630 square metres, can cater to up to 750 delegates. This incredibly versatile meeting room can be divided into two or three separate sections using sky-fold partitions that descend from the ceiling in under 90 seconds.
The Redwood Suite is one of Dublin’s largest conference venues and is ideal for traditional, virtual, and hybrid events. Our flexible spaces can accommodate product launches, awards ceremonies, professional conferences, gala banquets, and meetings, with all the necessary conference facilities and professional expertise on hand to ensure a successful and stress-free event. Breakout sessions can be hosted in a number of smaller adjoining meeting rooms.
Our dedicated Conference & Events Centre is conveniently located just off the M1 and M50 motorways, only 7 minutes from Dublin Airport and 15 minutes from Dublin City Centre. With ample parking and a separate entrance, our conference centre complex can operate independently of our hotel.
Conference Centre Highlights
Crowne Plaza® Dublin Airport
Our proximity to Dublin International Airport makes our Conference Hotel the perfect choice for hosting international conferences. We have ample space to host foreign delegates for dates pre and post-conference. With so many things to do in Dublin, your guests will have a memorable time in our beautiful country.
For residential conferences, the property has 209 guest bedrooms in total, encompassing various bedroom styles. With King, Twin, Executive Club rooms, and Suites in the Crowne Plaza, it offers ideal accommodation for large groups in Dublin. Our entire hotel is available for residential bookings.
Being a top Dublin Airport Conference Hotel, the Crowne Plaza Dublin Northwood offers a regularly running shuttle bus service for overnight guests. There is also a multi-storey car park, perfect for your Dublin Conference or Business Event.
The Redwood Suite is equipped with:
- Free from Pillars
- American & European electrical outlets
- Stage with Podium and/or Dancefloor Upon Request
- Three 415 Volt 3-phase supplies of 125 amp, 63 amp & 40 amp
- Multiple load bearing anchors concealed within ceiling to take up to 2 tonnes per section
- 4.5 metre high ceiling
- 5 Large Dropdown Screens
- Built-In PA System and Projector
- Designer Tree Inspired Feature Walls
- Fully Air-Conditioned
WINNER Best Event Venue: Crowne Plaza Dublin Airport
The Crowne Plaza Dublin Airport are honoured to be selected as the Best Event Venue from the Event Impact Awards. The awards are judged by a panel of experts from diverse backgrounds, including industry, academia, and stakeholders.
The awards represent a reinvigorated emphasis on corporate event creation and execution. Our team at Crowne Plaza are looking forward to showcasing what an award winning event looks like for you!
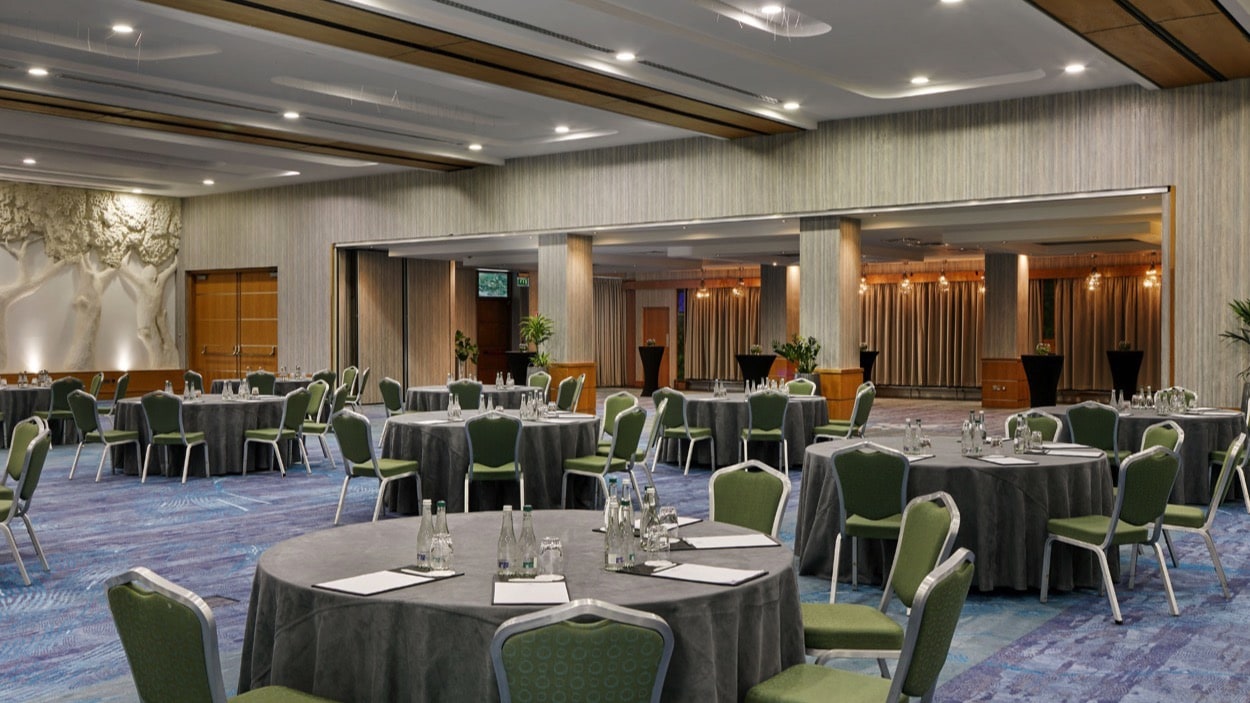
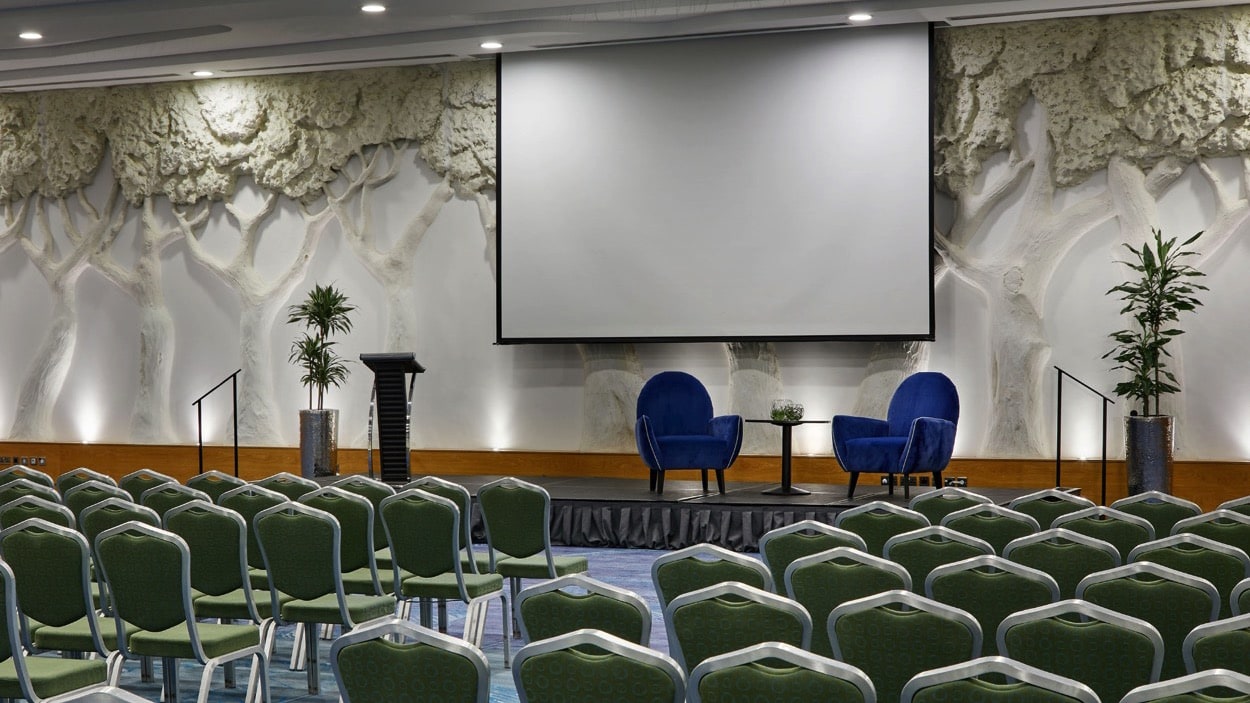
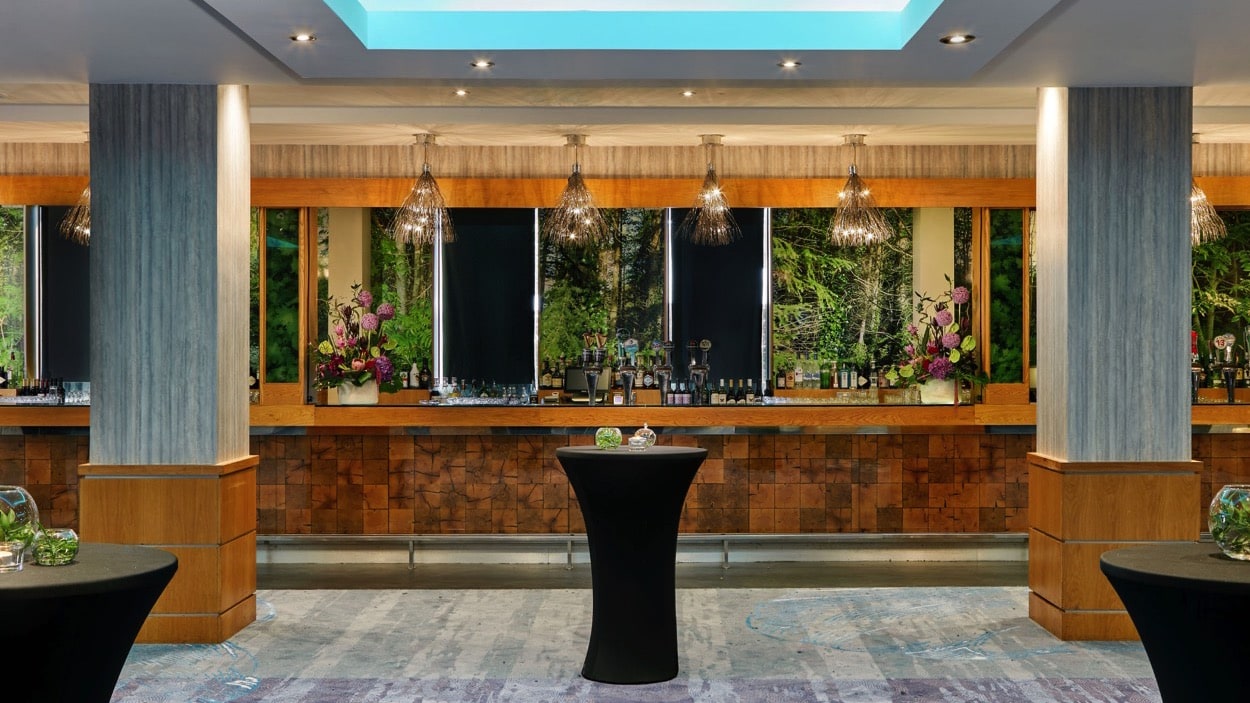
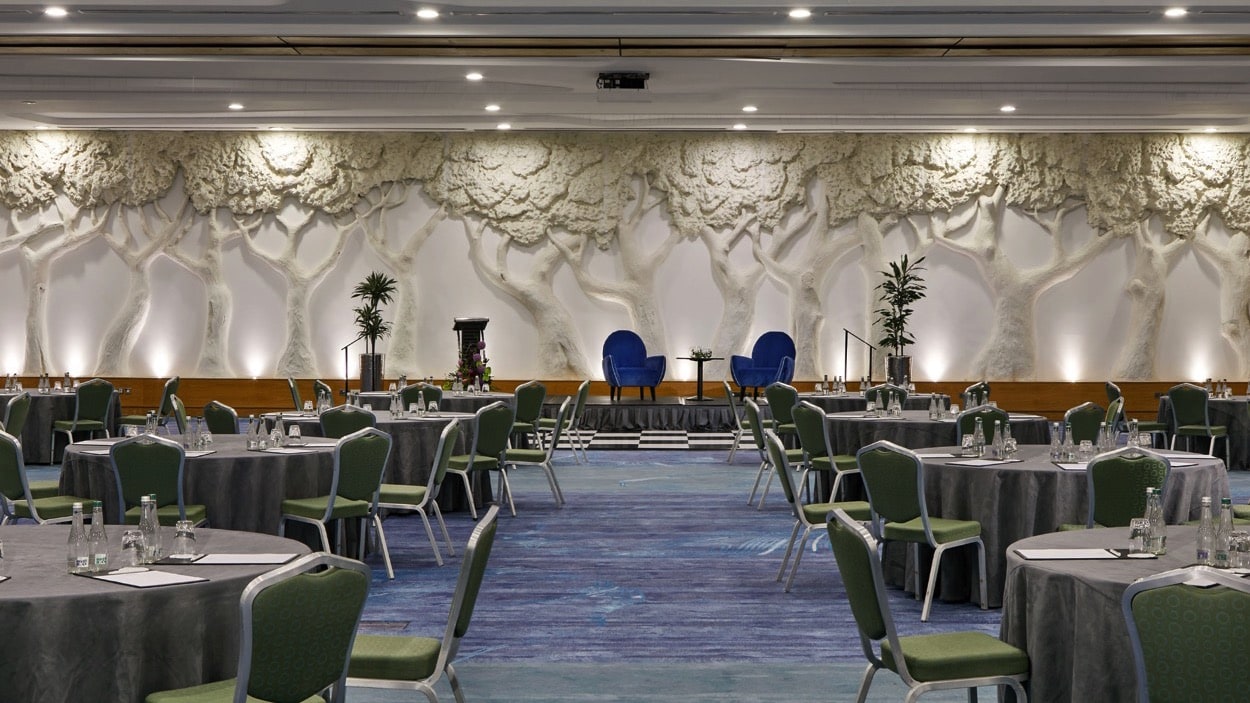
Business facilities & Additional Equipment
Our conference space is designed to maximise delegate productivity and creativity.
Meeting rooms have access to natural light, air conditioning, lighting, and audiovisual equipment, all individually controlled in each room.
Business facilities & Additional Equipment
Our conference space is designed to maximise delegate productivity and creativity.
Meeting rooms have access to natural light, air conditioning, lighting, and audiovisual equipment, all individually controlled in each room.

Contact us about our Dublin Conference Centre
Crowne Plaza® Dublin Airport
At the Crowne Plaza Dublin Airport, you can rest assured that our dedicated team will ensure your event runs in total harmony. We understand your time is incredibly precious, and so you can enjoy our streamlined event organisation process.
From your initial proposal to all the little details, our experienced Conference Director Judith and her capable Meeting & Events Team will listen attentively to your requirements, offering advice and guidance to produce a hassle-free and smooth event.
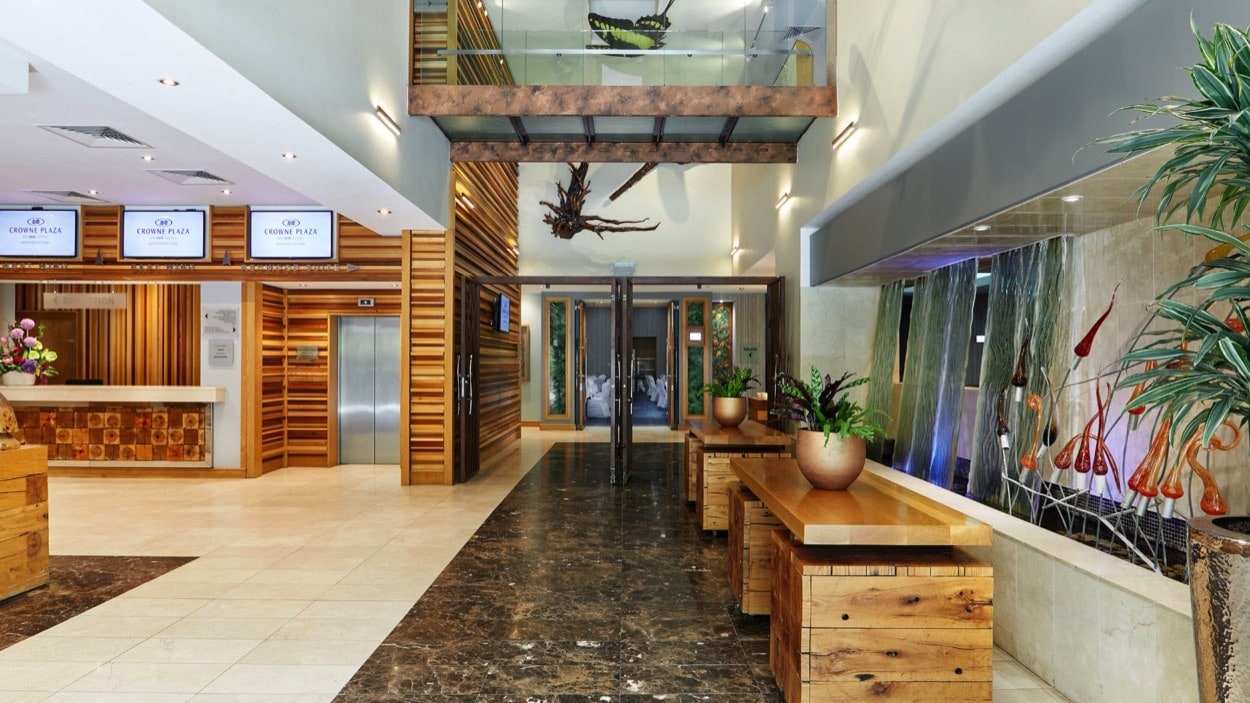
RESIDENTIAL CONFERENCE FACILITIES
Crowne Plaza® Dublin Airport
Our proximity to Dublin International Airport makes our Conference Hotel the perfect choice for hosting international conferences. We have ample space to host foreign delegates for dates pre and post-conference. With so many things to do in Dublin, your guests will have a memorable time in our beautiful country.
For residential conferences, the property has 209 guest bedrooms in total, encompassing various bedroom styles. With King, Twin, Executive Club rooms, and Suites in the Crowne Plaza, it offers ideal accommodation for large groups in Dublin. Our entire hotel is available for residential bookings.
Being a top Dublin Airport Conference Hotel, the Crowne Plaza Dublin Northwood offers a regularly running shuttle bus service for overnight guests. There is also a multi-storey car park, perfect for your Dublin Conference or Business Event.
Crowne Plaza® Dublin Airport
Bespoke Catering Options
At the heart of all meetings and events lies networking and hospitality. At the Crowne Plaza we make a priority at offering incredible catering options alongside our affordable hotel meeting rooms. From a reception in our breakout rooms to meeting in the bar for refreshments post meetings.
Our meetings & events team can also work with you to create bespoke catering options for your event.
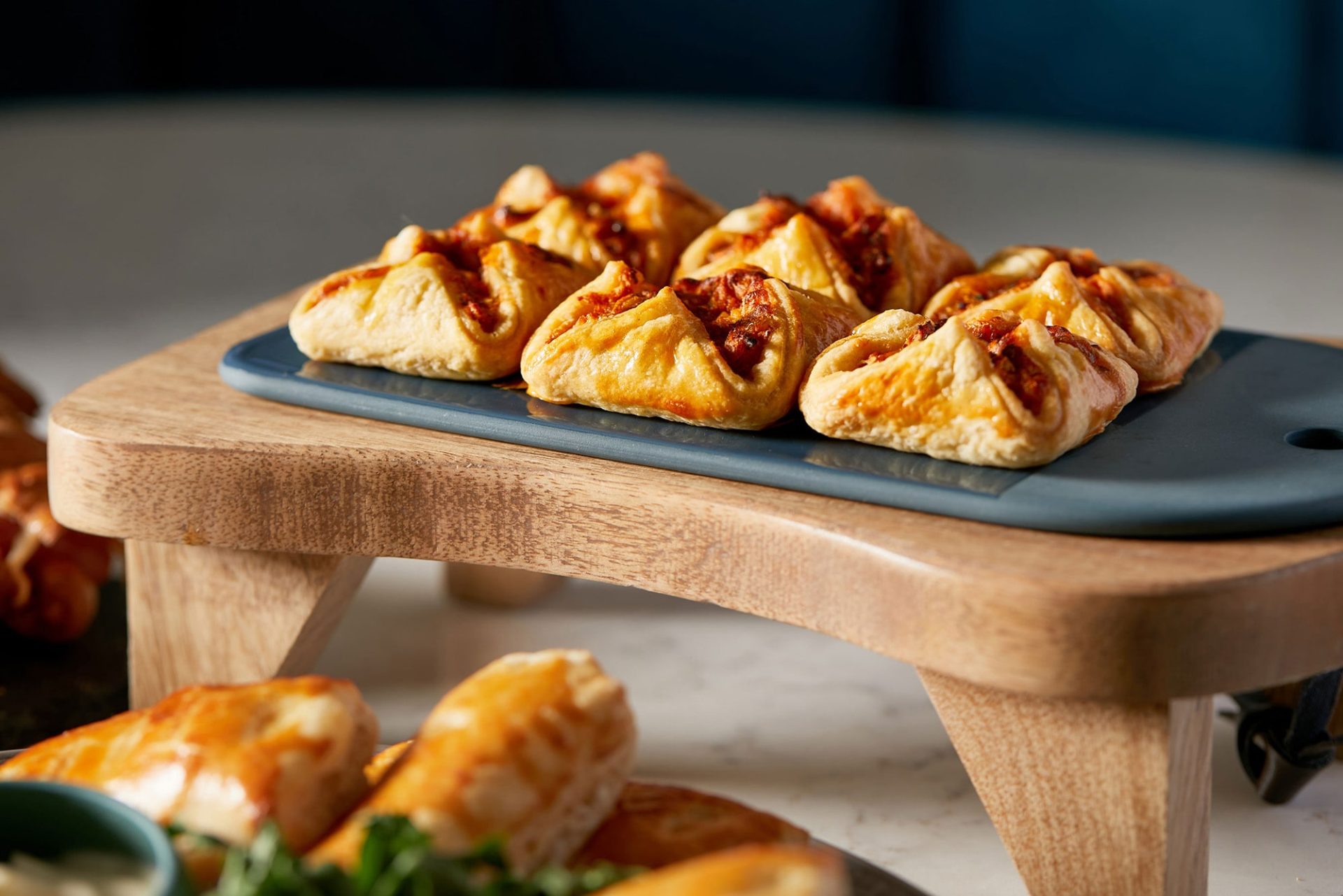
Floorplans of the Event Spaces
Crowne Plaza® Dublin Airport
With such a wide range of meeting venues available throughout the 4-star Crowne Plaza, envisioning where your next event could be may be challenging. Designed for large conferences and smaller gatherings, the Redwood Suite caters to any event’s needs.
Our exceptional venue can be divided into two or three sections with Skyfold partitions in less than 90 seconds. Additional breakout suites can be used for exhibitions, coffee breaks, and evening receptions. The room can be set up in Theatre, U-Shape, Banquet Style, cocktail, or cabaret formats.
We also have meeting rooms and executive boardrooms available for hire for up to 80 delegates. These are on both ground floor and first floor meeting rooms.
You can view the floorplan of our conference and meeting centre here.
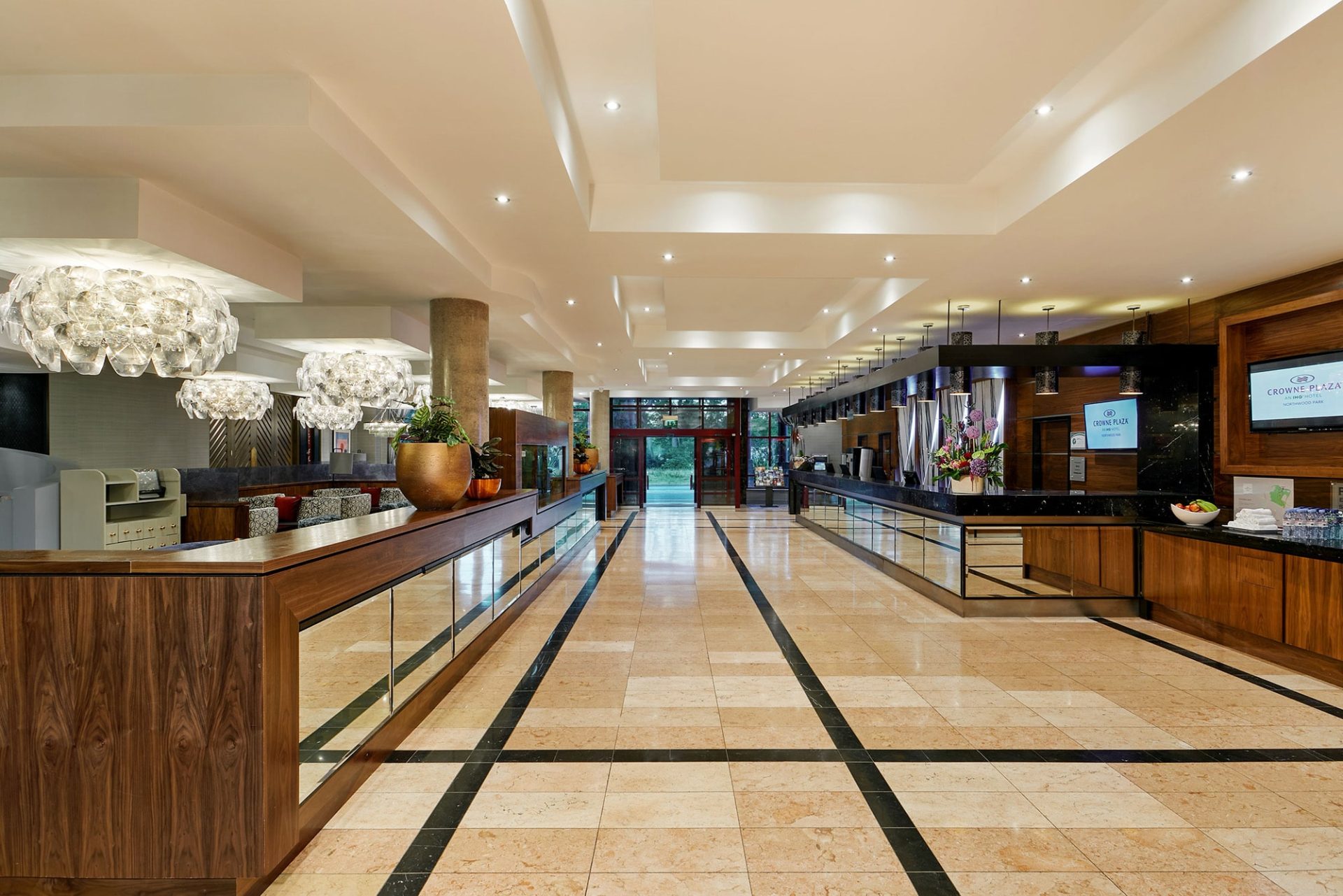
Virtual Offices & Meeting Room Tour
Why not take a tour for yourself, without leaving this page! Our innovated 3D tour allows you to discover each area within our meeting rooms, lobby and dining areas. Click on the player below to start your walkthrough.
Drone Video
CROWNE PLAZA Dublin Airport
Walk through our hotel
Discover the Conference Centre at Crowne Plaza Dublin Airport from a whole new perspective with the innovative Drone video. Fly through the spacious 630-square-metre Redwood Suite and explore the possibilities for your event. Then whizz through our additional 24 business meeting rooms, each offering space from 2 up to 150 people, each with natural daylight, contemporary conveniences, and sustainable options.
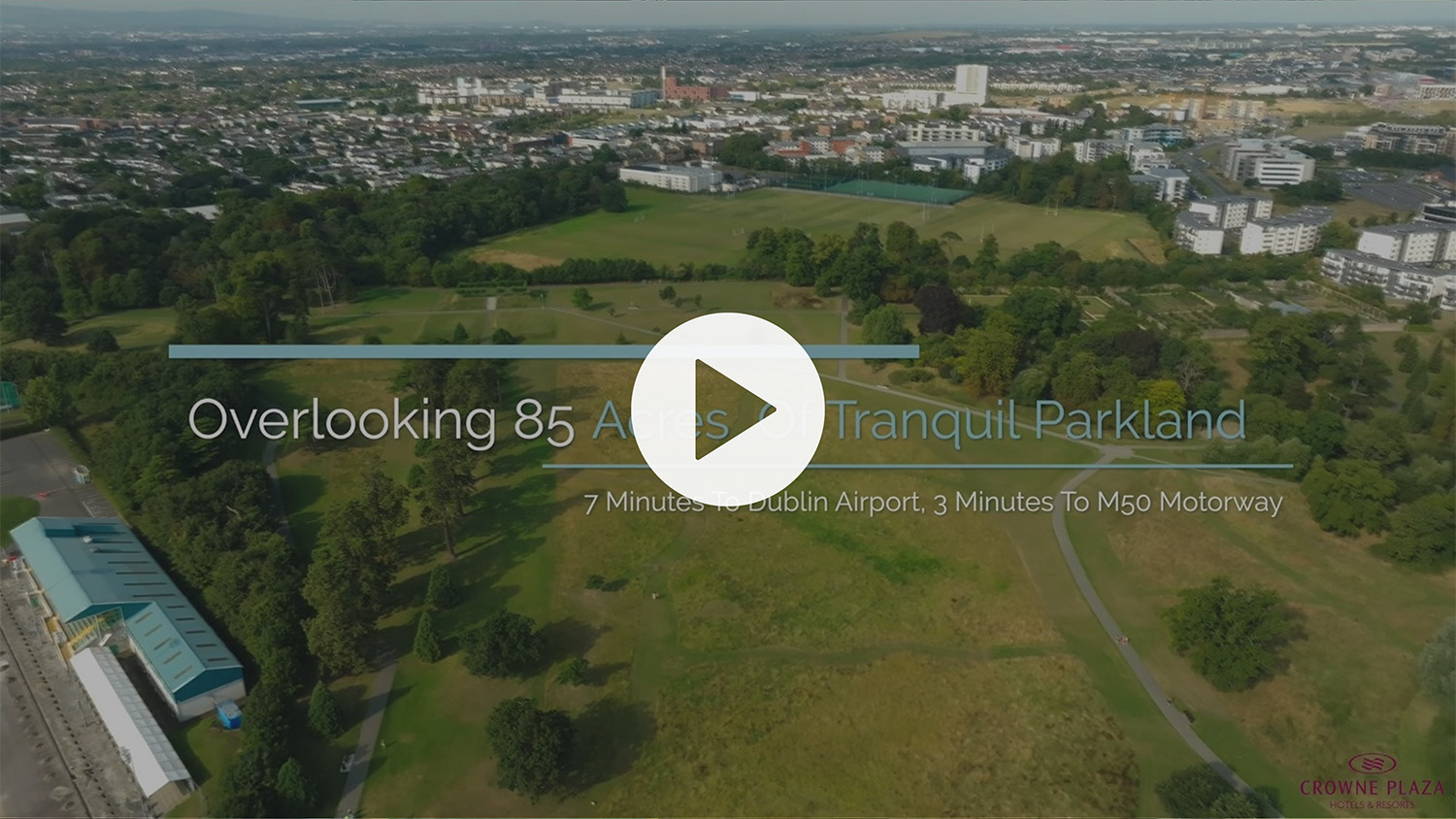
Crowne Plaza® Dublin Airport
Testimonials
A few examples of previous clients and what they had to say about our staff & facilities.
EARN IHG BUSINESS REWARDS POINTS
Discover the incredible benefits of IHG Business Rewards, with opportunities for discounted and free hotel stays worldwide!
As part of IHG Hotels and Resorts, the Crowne Plaza Dublin Airport is delighted to reward our clients with IHG Business Rewards points whenever they book a meeting space or corporate bedroom.
These points can in turn be used towards stays at 6,000 hotels around the world, including Intercontinental, Holiday Inn, and of course, Crowne Plaza.

